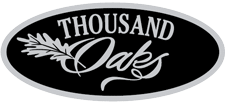Designed by David Bos Homes, Lakeside Dunes has multiple stunning, semi-customizable floor plans to fit your needs featuring:
- 34 freestanding semi-custom club homes.
- 2,442–3,516 square feet.
- Select larger custom home sites available.
- Customizable options to make it your own.
- Single & two-story homes available.
- 3–5 bedroom designs with a master on the main floors.
- Walkout & viewout lower levels.
- Additional living space in the lower levels with 2 bedroom, bath & rec room options.
- 2 stall garages with cart storage (3 stalls on select sites).
Lakeside Dunes Floor Plans
Oakmont
Total: 2,442 sq. ft.
Main Level: 1,812 sq. ft.
Lower Level: 630 sq. ft.
- Single Story
- 3 Bedrooms
- 2.5 Bathrooms
- 2 Stall Garage with Golf Cart Storage
- 3 Stall Garage Option
- 4-seasons Room
- 13’ Vaulted Ceilings in Great Room & Kitchen
- Option to finish 4th Bedroom or Flex Room
Andrews
Total: 2,407 sq. ft.
Main Level: 1,800 sq. ft.
Lower Level: 607 sq. ft.
- Single Story
- 3 Bedrooms
- 3 Bathrooms
- Pocket Office in Laundry
- 2 Stall Garage with Golf Cart Storage
- 3 Stall Garage Option
- 4-seasons Room
- 13' Vaulted Ceilings in Great Room & Kitchen
- Option to finish 4th Bedroom or Flex Room
Cypress
Total: 2,637 sq. ft.
Main Level: 1,979 sq. ft.
Lower Level: 658 sq. ft.
- Single Story
- 4 Bedrooms or 3 Bedrooms & Den/Office
- 3 Bathrooms
- 2 Stall Garage with Golf Cart Storage
- 3 Stall Garage Option
- 13' Vaulted Ceilings in Great Room & Kitchen
- 4-seasons Room
- Option to finish 5th Bedroom or Flex Room
Augusta
Total: 2,706 sq. ft.
Main Level: 2,086 sq. ft.
Lower Level: 620 sq. ft.
- Two-Story
- 5 Bedrooms or 4 Bedrooms & Den/Office
- 3 Bathrooms
- 2 Stall Garage with Golf Cart Storage
- 4-seasons Room
- Option to finish Lower Level
Pinehurst
Total: 3,002 sq. ft.
Main Level: 2,096 sq. ft.
Lower Level: 906 sq. ft.
- Single Story
- 3 Bedrooms or 2 Bedrooms & Den/Office
- 3 Bathrooms
- 2 Stall Garage with Golf Cart Storage
- 3 Stall Garage Option
- 13' Vaulted Ceilings in Great Room & Kitchen
- 4-seasons Room
- Option to finish 4th Bedroom or Flex Room
Wentworth
Total: 3,444 sq. ft.
Main Level: 2,387 sq. ft.
Lower Level: 1,057 sq. ft.
- Single Story
- 2 Bedrooms
- 2.5 Bathrooms
- Pocket Office in Laundry
- 2 Stall Garage with Golf Cart Storage
- 3 Stall Garage Option
- 13' Vaulted Ceilings in Great Room & Kitchen
- 4-seasons Room
- Option to finish 4th Bedroom or Flex Room
Baytowne
Total: 3,516 sq. ft.
Main Level: 2,500 sq. ft.
Lower Level: 1,016 sq. ft.
- Single Story
- 2 Bedrooms
- 2 Bathrooms
- Pocket Office in Laundry
- 2 Stall Garage with Golf Cart Storage
- 3 Stall Garage Option
- 13' Vaulted Ceilings in Great Room & Kitchen
- 4-seasons Room
- Option to finish 4th Bedroom or Flex Room
For marketing purposes only and subject to change by developer and builder.
























